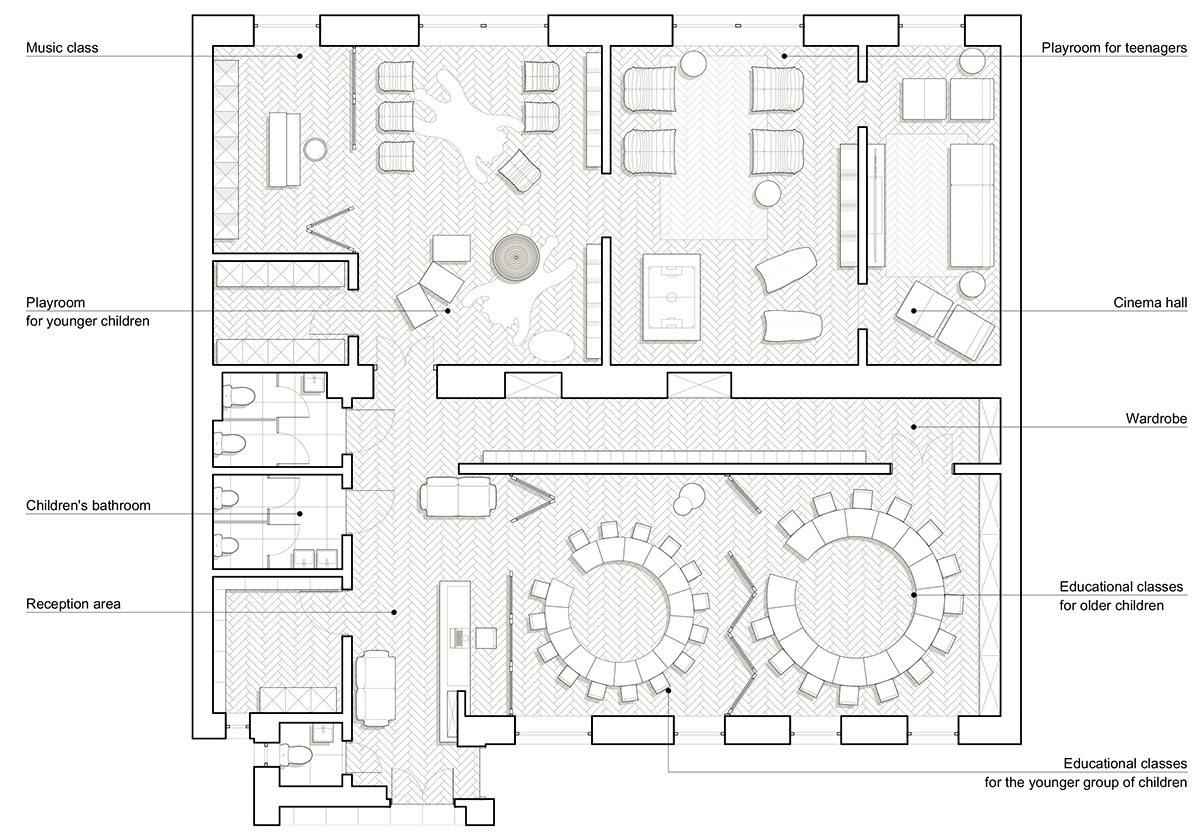




Vienna Children's Center
Design: Tetiana Protsenko, Olga Kondratiuk
Project Area: 185 sq. m Project Year: 2022 Location: Vienna, Austria Status: in progress
The Children's Center is located in the ancient building right in the historic center of Vienna. To highlight the aesthetics of the existing environment, we did not implement any drastic changes during the design process. Harmonious bright space with beautiful windows, tall wooden doors, arches, high ceiling with moldings, natural parquet flooring. Splendid view of the city. All of those became the conceptual basis for the development of the design. The task was to preserve the authenticity of the building while filling it with the elements that will help demarcate the space. Along with that, the place was to be primarily created for the children to have a good time there.






The variety of extracurricular activities, lectures, and master classes are to be hold in the center. The classrooms could also be used for children's recreation and communication.
The main functional zones are divided in two: for the older kids and for the younger ones. At the same time, the rooms are not separated designwise and the common elements are combined in the way to maintain the integrity of the space.




The main goal was to achieve aesthetical looks when creating a multifunctional space.

There is also a cinema hall located next to the playroom for teenagers. There girls and boys can play computer games, watch movies and just have a good time, sitting on modern sofas and armchairs produced by Ukrainian brand ProPro.



A playroom was created to serve for younger children. The same Mini Togo chairs but in smaller size are placed here. In terms of colors, this room looks slightly brighter, but the chosen colors are still natural. Designed versatile space allows to accomodate diverse functions on a small area. For example, decorative elements serve as storage places and shelves at the same time.




A drawing board is another element for entertaining children.


The two main rooms - the educational and entertainment room - are divided. One can find student classrooms at the very entrance, and the recreation rooms are placed further. A corridor and a wardrobe separate the rooms to ensure better insulation.
Wooden sliding partitions are used for zoning purposes. This element fits just perfectly into the existing environment.

School classes are divided into two groups: for the younger and for the older according to the age of the children. Transforming furniture allows to conduct classes of various directions, and with the use of sliding partitions it becomes possible to combine two halls for compatible master classes.


Tables and chairs fold into a cabinet, which allows to hold presentations and even yoga classes after work hours.


Music hall for piano lessons. This space is transformed with the help of complex partitions. Combined with the recreation hall, small student performances can be held. The hall is decorated with cabinets - houses This is dutch.


A compact reception with a waiting area for the parents to wait for their children. There is also a wardrobe with children's personal drawers.

Magis fish are a bright decoration of the reception room.


Sticking to the general style of the interior, sanitary ware with classic lines and bright colors of Bleu Provence True Colors were used in the bathrooms. In addition, the walls are colorfully tiled with Refin Ceramiche Fossil tinted seams.





The process of bringing the interior ideas to life. To be continued..






Thanks for watching!




